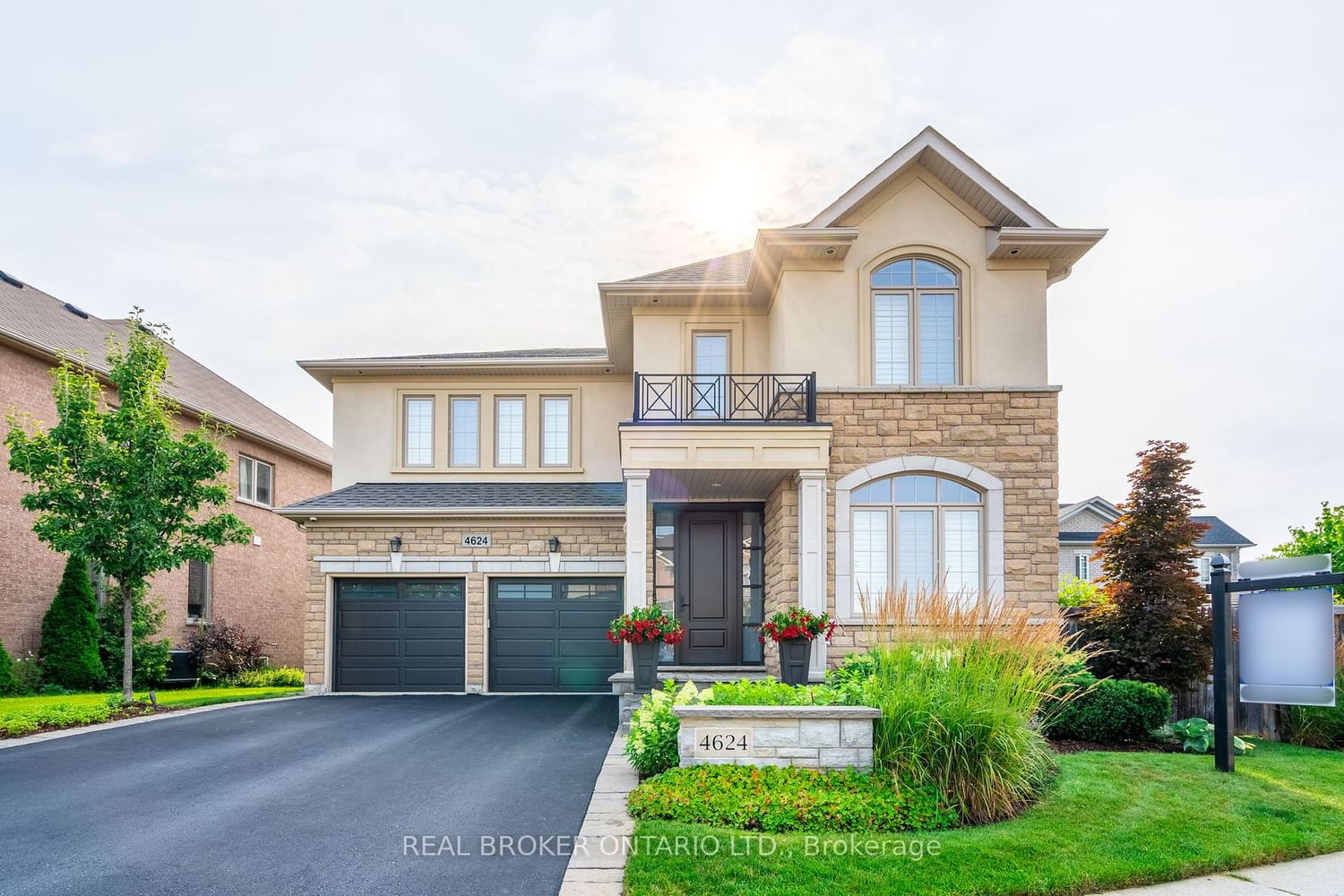$1,999,000
$*,***,***
4+1-Bed
5-Bath
3000-3500 Sq. ft
Listed on 8/2/23
Listed by REAL BROKER ONTARIO LTD.
4+1-bdrm, 5-bthrm home & packed with upgrades. Open-concept living-dining room.Kitchen is equipped w/top-of-the-line stainless steel appliances, custom cabinetry & granite countertops. 4 bdrms upstairs. The primary suite has an ensuite bthrm w/modern fixtures, soaking tub, and a separate glass-enclosed shower.In the basement there's a home theatre, a wet bar, & a programmable fireplace.Step outside, the pool surrounded by lush landscaping and an array of lounging areas. The backyard comes to life with subtle ambient lighting at night. Other features include custom walk-in closets, potlights, & central vac connections in the basement.Upgraded baseboards, wainscotting, & crown molding.Garage has diamond-grind flooring w/steel cabinets. Garage door w/whisper openers. Cabana has an outdoor Sunbright TV w/ceiling fan & lights, motorized remote-control screens to give privacy/wind/rain protection.Napolean gas table, pool speakers & ceiling speakers.High-end front door with a 3-lock system.
W6715210
Detached, 2-Storey
3000-3500
9+1
4+1
5
2
Attached
6
6-15
Central Air
Finished, Full
Y
N
N
Stone, Stucco/Plaster
Forced Air
Y
Inground
$7,778.82 (2022)
< .50 Acres
105.67x47.54 (Feet) - See Supplements
